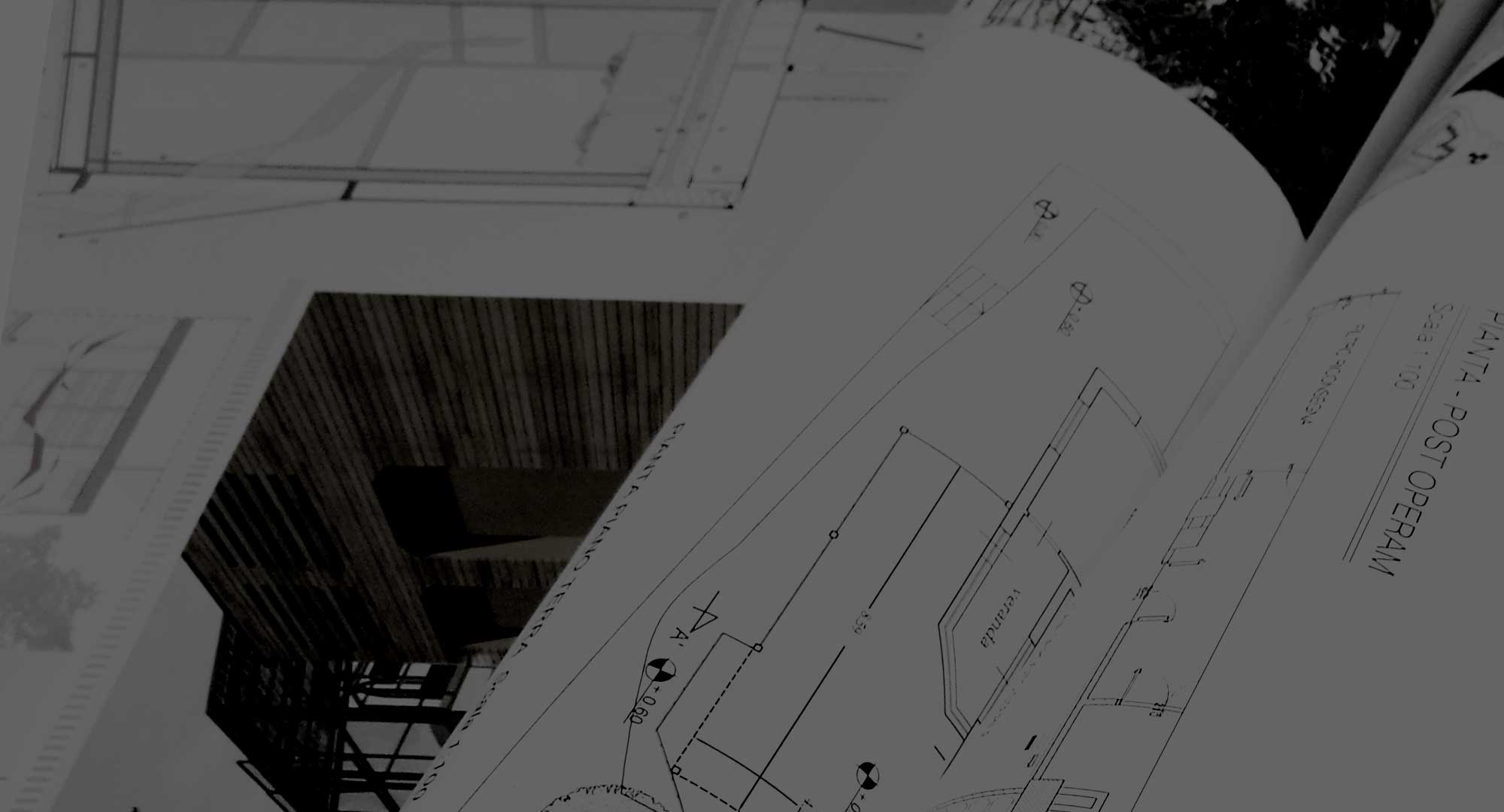
Digitizing CAD drawings
Do you need to report in AutoCAD a floor plan of an apartment or a cadastral map?
We can do it with low cost and fast turnaround time.
Digitization is done directly on the computer respecting the dimensions represented on the original drawing, thus producing a CAD drawing from scratch of absolute precision with the foresight to standardize some standard symbologies that were desired to be defined in advance. When uploading to CAD, all key information will be reported on differentiated layers.
Request a quote.
Send us an email to info@digicad.it with a scan or even a simple photo of the board attached and we will get back to you with a customized quote.
Reference prices:
Prices quoted are to be considered approximate for each format and may be increased or reduced based on the complexity, quantity, and urgency of the work. A specific quotation will be formulated for each digitization after viewing the original artwork.
A4 size paper € 30.00
A3 size paper € 40,00
A2 size paper € 60,00
A1 size paper € 100,00
A0 size paper € 150,00
